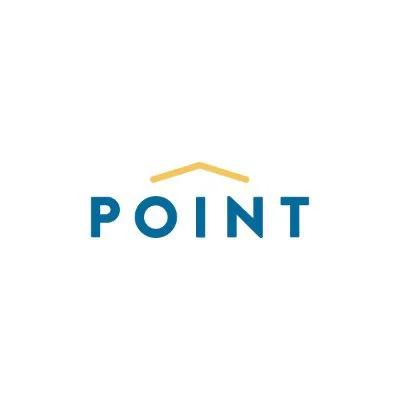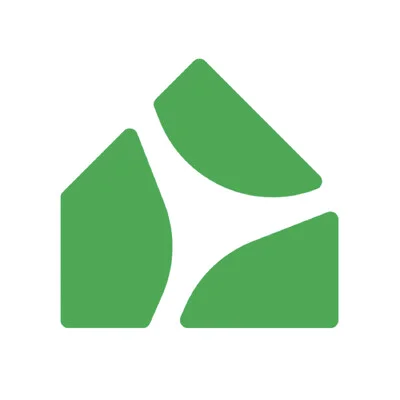Job description
Description
Client is CA Architectural firm that works with 90% residential buildings. Timber construction on steep hills.
Responsibilities:
- Complete ‘Checksheets’ from local Counties and Jurisdictions updating plan sets to match what is required for project completion.
- Projects range from 90% single-family custom homes to 10% commercial buildings
- Performing QA/QC on drawings and models to ensure accuracy
- Generate Structural details and structural plans based on engineering notes and redlines
- Respond to building department comments and incorporate building code into plans;
- Reviewing construction drawings of designers and drafters to ensure project consistency
- Design and document exterior elevations for residential homes
- Renderings of projects
- Coordinate design concepts with the Lead/Management/Client
- Review local jurisdictional requirements and ensure project designs comply
- Work with assigned team members to execute all aspects of architectural plans
- Coordinate with structural engineers to ensure all architectural components are feasible
- Coordinate with 3rd party designers and manufacturers to ensure all intended architectural components are incorporated
- Work within assigned team deadlines and milestones
- Coordinate with project coordinators to ensure all construction documents are completed as defined in the proposal
- Generate structural details and plans
Working conditions:
- Work schedule: first 3 months - 16:00 – 01:00 (Kyiv time), later 12.00 - 21.00
- Competitive Salary in USD
- Remote or Hybrid mode of work
- 10+ business days of paid time off
- Team building and corporate events
- Equipment provided
- A supportive team
Requirements
USA experience is obligatory
Bachelors in Architecture (Masters Preferred)
Strong Intermediate / Upper-Intermediate Level of English is a MUST
Team Oriented
Ability to learn new building codes as needed
Comfortable with tight deadlines
Comfortable with small and large projects
Tools: Trello, Revit, GSuite, BIM360, Lumion




